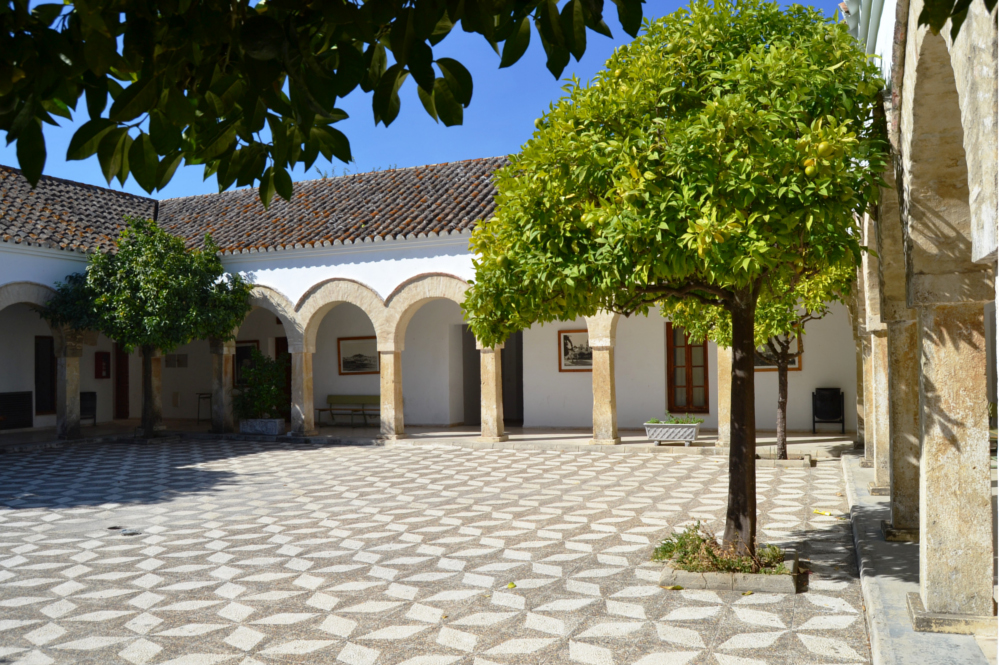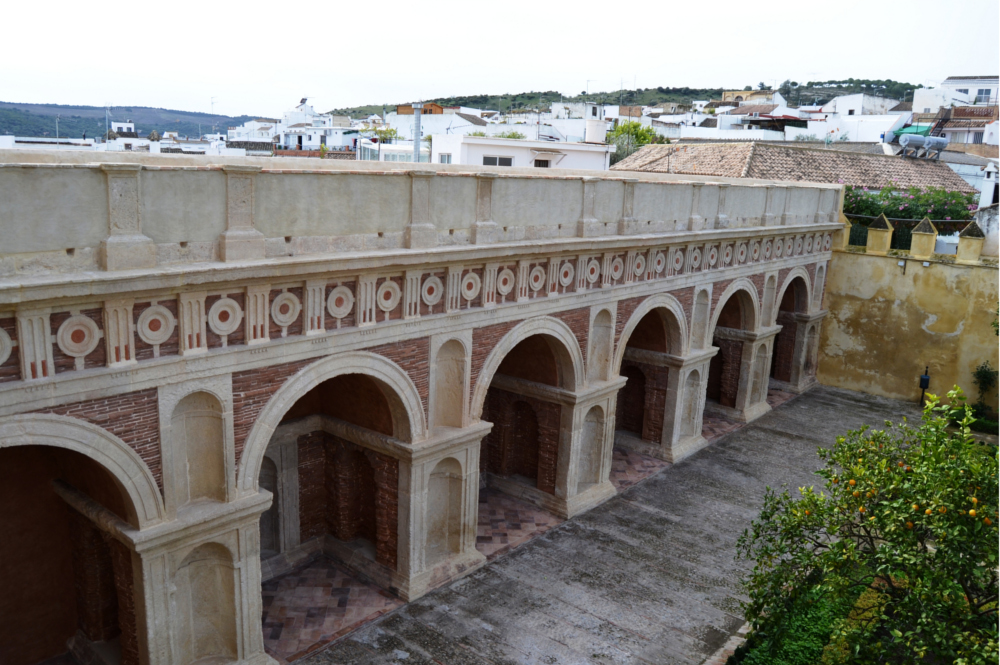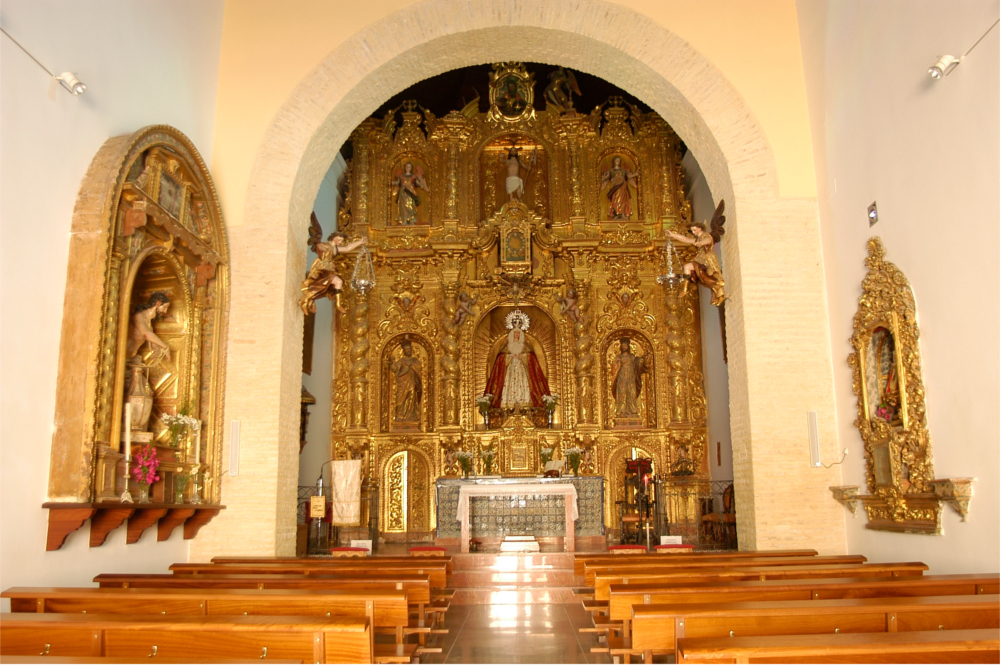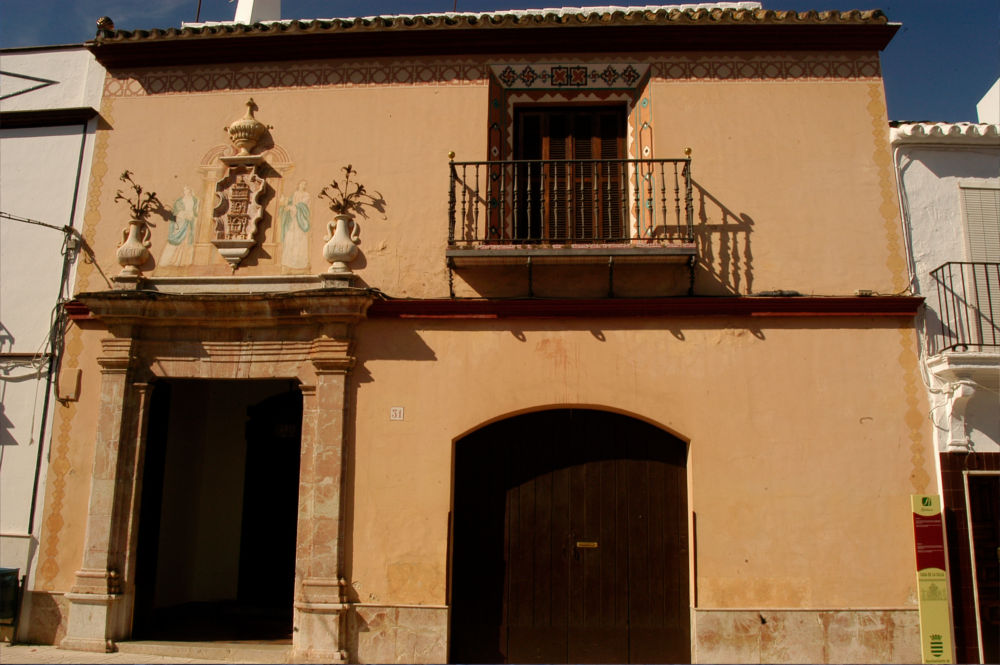Turismo monumental
-
Colegio de la Sangre
Colegio de la Sangre
This school-hospital was a wish of Don Perafán de Ribera but was commissioned by his son, Saint Juan de Ribera, as executor of his father's testament.
The building was completed in 1597 and presents a one level structure, with a central yard around which were distributed the living and working chambers. There once were rich orchards and gardens in the South Wing. This school was intended to home twelve noble Squires retired from service to the House of the Lord Duke, and other men good and of clean blood, also from his States.
Nowadays, having been refurbished by the City Council, one part is used as an extension by the Institute of Secondary Education "El Convento"; the other function as a Child Care Centre.
-
Monastery of Santa María del Rosario
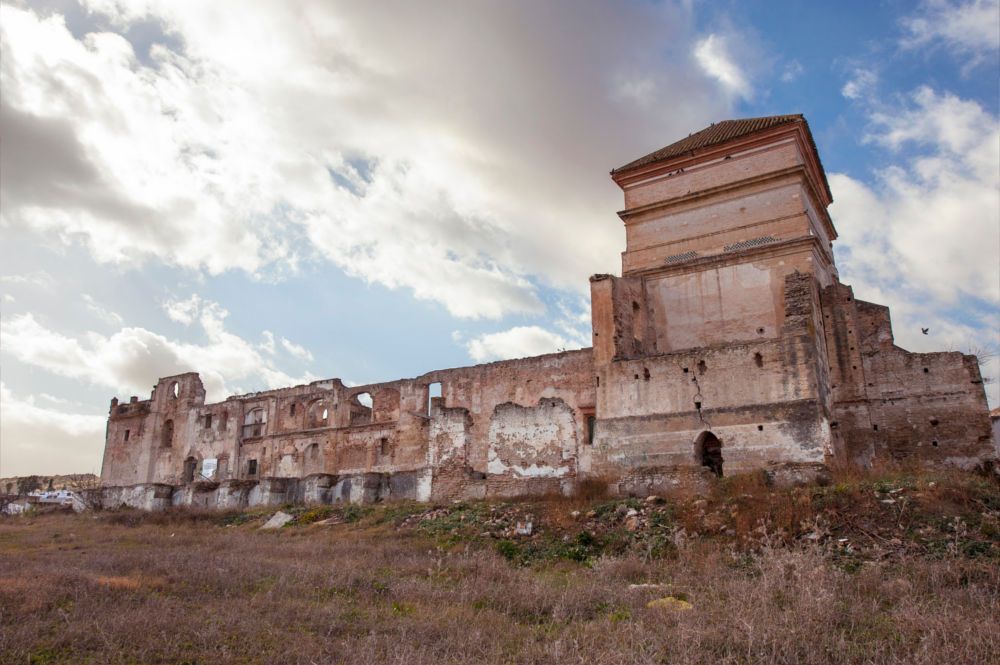
Monastery of Santa María del Rosario
It was founded in 1505 by the King’s Advanced-man of Andalusia Sir Francisco Enríquez de Ribera. It had an approximate area of eight aranzadas and it was almost square shaped. The building consisted of a yard surrounded by 56 Genoese marble columns with skylights of open stone work, around which were distributed the various chambers and a simple church, without transept, in which in 1572 were built two altarpieces: one to San Jerónimo and the other to Santa Ana. Its builders were the carver Pedro Becerril and the imagery painter Luis Hernández.
It had great splendour during the 18th century due to the wisdom of his monks, among which became well known Fray Pedro Mariscal of San Antonio, Fray Esteban Rallón, Fray Rodrigo of Carmona, Fray Bartolomé of Cadiz, etc.
In the 18th Century it had to be temporarily abandoned because of the damages caused by the tsunami of Cadiz and finally in 1895, due to the Disentitlements of Mendizabal, which caused the disappearance of many religious orders, it was permanently abandoned, thus ending the life of the Jerónimos Order here in Bornos. Today, little remains of its structure: only a tower and part of its walls and orchards.
-
Casa Ordoñez
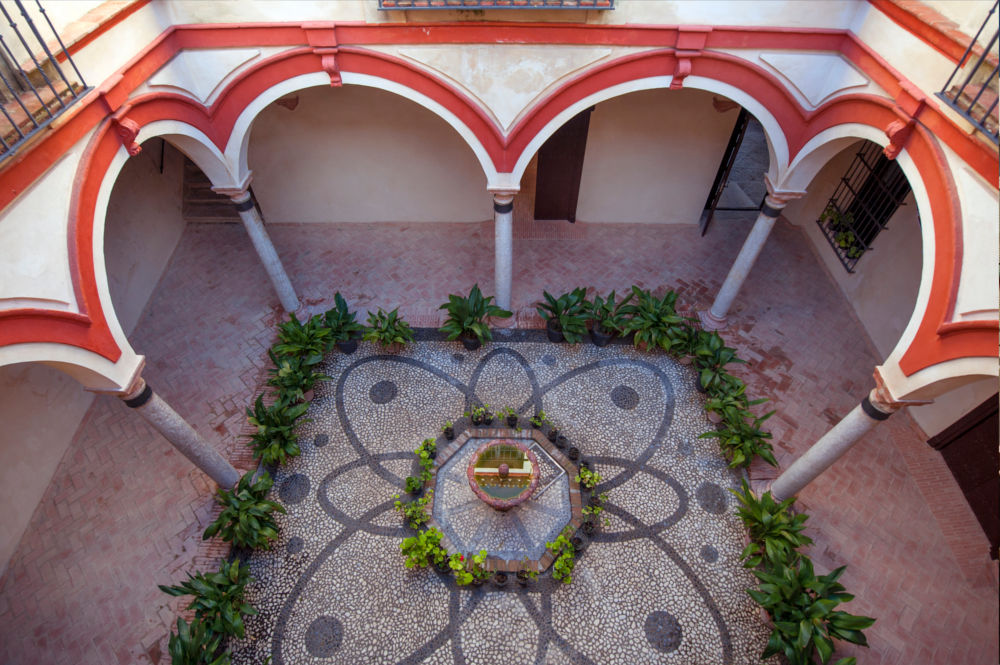
Casa Ordoñez
You will find this noble Baroque building, from the second half of the 17th century, in number 26 Granada Street. A two storey building separated on the facade by a cornice. The facade has a large doorway framed between two Tuscan Order pilasters of fluted shaft and sober entablature, over the entrance and symmetrically centred there is a balcony flanked by the Ordóñez Family Shields. Both the entrance and the coats of arms are carved in pink marbled stone.
The different spaces and chambers are organized around a main courtyard with upper gallery; at ground level we find a first body of arches resting on Tuscan marble columns, the upper level is a gallery of rectangular balconies. There is also an additional yard, simpler, with a gallery of arches at ground level on one side and on the upper level of the other side a landscape-observation gallery crowned by cubical body battlements with pyramidal tops. The structure's load-bearing walls are made of rammed earth and slab with fully treated and restored wooden beams for its floors an ceilings.
The House was inhabited by the Muñóz of Mendoza family. This family was closely related to the Brotherhood of the Resurrection, now known as the Brotherhood of the Flagellation of Christ and Our Lady of the Greater Pain. The headquarters of this brotherhood are in Granada Street. The relationship of this lineage with the brotherhood is documented in the book "Churches and Chapels of Bornos" of the local author don Manuel Barra Rodríguez, favourite son of the Villa of Bornos, posthumously.
Catalina Muñóz de Mendoza, an heiress of the Muñóz family, married on 9 November 1742 to Francisco Ordóñez Lobatón, Mayor Ensign of Bornos (1765) and Lieutenant of the Mayor of Bornos (1777), hence giving the name of "Ordoñez" to the House.
In Bornos on the 22nd of December 1746 a son was born of this match, Bartolomé Ordóñez and Mendoza Muñóz Jiménez Lobatón and Carrasco. He became Knight of Ronda, Supernumerary Gentleman by Royal Decree of 15 June 1790, Mayor of Bornos in 1776 and 1782 and was named Knight of the Order of Carlos III, record 478, approved on 22 February 1791.
Centuries later, on 14 April 1954, Francisco García Perez and Garcia-Zapata, as executor of Doña Ana Pérez of Grandallana and Zapata, disposes that all assets and rents, house and gardens be used to establish a foundation for a free school for poor children, where the children be taught according to the dogmas of the Roman Catholic Religion, at all times; he also predisposed that, so as to ensure a prosperous life for this foundation, the organisers could admit some public pupils from Bornos and Arcos thus collecting funds to allow a larger number of poor children to attend this centre. The benefits obtained from the Orchard of the Ordóñez were to be used for the keep of the teachers employed; in addition Ana left 37,500 pesetas to carry out whatever building works were necessary to turn the house into a school and to buy school materials.
This entity was called The Non-Profit Foundation "Ave Maria School". It finally closed in 1977 and their assets, house and garden, were sold to Bornos Council for 110,000 y 120.000 pesetas, respectively.
-
The Corpus Christi Convent
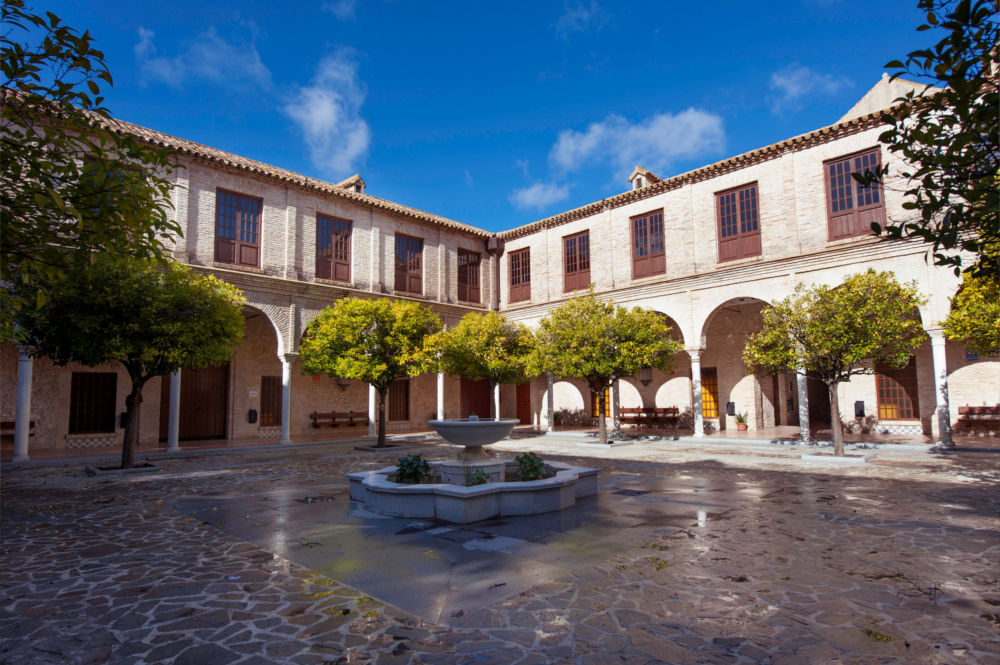
The Corpus Christi Convent
Don Per Afan de Ribera, first Duke of Alcalá, Marquis of Tarifa, who died in Naples in 1571, disposed in his will the construction of an Asylum-Hospital, also School, to give home to twelve Noble Squires at the service of the Lord Duke, and other men good and clean blood, from his State. The work’s executor was the testator’s illegitimate son, Don Juán de Ribera who was Patriarch of Antioquia and Archbishop of Valencia; today known as San Juán de Ribera.
When the works were half way through, the illustrious Lord Patriarch came to see the building and he found it to be too big, with housings on the upper storeys and many staircases, for these reasons he disliked the place, finding it inadequate to accommodate elderly people, and ordered the works to be stopped. However so as to fulfil his father’s wishes he took some land opposite the original buildings and ordered to buy the adjacent houses in the same square where a more functional, comfortable and cosy building was erected. The first edification was destined to become a nun’s convent, authorized by Pope Clement VII in 1593.
In 1597 the convent was inaugurated, being the first nuns to occupy it of the Cistercian Order, from the College of Las Dueñas in Seville. These nuns, not happy with the convent, decided to return to Seville and then, by request of the Patriarch, there came from Alcalá de Los Gazules, four Clarissian nuns of the Franciscan Order who stayed on. Finally the Foundation was consolidated and survived until the year 1973 when was abandoned for being in most of its totality in ruins.
During this period the convent suffered several fires, the worst being in 13th April 1685 when the chapel was completely destroyed and rendered useless, there only remained standing a transverse arch with two coats of arms of the House of Alcalá, there were also found documents about legal quarrels between the Nuns, the Ecclesiastical Tribunal and the Founders.
After its total neglect the City Council bought the building. A year later it was granted to Caja de Ahorros in Jerez, who renovated and turned it into a Vocational Training Centre. It now houses the Institute of Secondary Education "The Convent". In 1997 the building celebrated the IV Centenary of its foundation.
The building itself consists on two floors, with an arcaded courtyard of semicircular arches on the ground floor. The entire structure is built in stone and brick. In addition, it has a beautiful staircase with a superb carved stone balustrade and a domed ceiling with a magnificent decoration.
There still can be found some features of great interest like two tombstones set in the wall of the Library (formerly the Sacristy) which belong to Lord Francisco Enríquez de Ribera and his wife Lady Leonor Ponce de Leon, founders of the Monastery of Ntra. Señora del Rosario (Our Lady of the Rosary), where they were originally buried; their remains and tombstones were transferred to The Convent of the Corpus Christi in 1862. Another interesting feature which has survived from the time of its Foundation is a Well with a wheel system moved by donkeys, preserved in solid masonry with a spiral staircase to the Well which supplied water for the of adjacent gardens;These are still cared for and well kept as a relaxing area for teachers and other staff, and as playground for students.
-
Castle-Palace of the Riberas

Castle-Palace of the Riberas
The transition, from the Arab Domination to the Christian Reconquest, together with the radiance of the Renaissance, is exemplified in Bornos in the Castle-Palace of the Ribera’s.
The arrival of the Muslims created the need for the construction of a fortification on a site abundant in water springs; this fact gave name to the Castle, “Castillo de Fontanar”. The remains preserved from this old castle are reduced to some wall canvases of the curtain wall and the Tower of Tribute (Torre Del Homenaje). A square plant construction compartmented into a diversity of chambers and built in Ashlar masonry (cut stones joined with mortar). Subsequently, with the Christian Reconquest, it was occupied by Christians and finally in the 16th Century restored and transformed into a Plateresque style palace
The same decoration can be seen framing the outside of the various windows on the Nortwest Tower. This tower is crested by fleurs-de-lis of which some still remain, as happens with some panels of its walls rendering which are engraved in Segoviano style.
The building is completed by beautiful gardens in Renaissance style, declared Historic Garden of Cultural Interest, inspired in Bramante's Belvedere in the Vatican, designed and landscaped by the Italian gardener Salvador Sepadano. This garden is decorated with pools, dug out grotto-like niches, and a wide and interesting selection of plants like Myrtle, Marjoram, Boxwood, Cypress and Orange trees. In one of its ends, there is a Pompeian style Loggia, the only one existing in Andalusia, whose niches were once occupied by statues of mythological themes, which are today in the House of Pilates in Seville.
Water is another decorative element in this exuberant garden and although many of its original water features have disappeared it still keeps the pool at the Secret Garden of this Ducal Palace where, according to the legend, the Lady of the Castle used to first bathe to clean her body, to then pass to the adjoining Chapel to clean her soul.
All the works of restoration and transformation were conducted by Spanish and Italian artists who were hired by the Enríquez de Ribera family in the16th and 17th centuries. The castle was owned by the House of Medinaceli until in 1949 when was bought by the City Council.
Gardens at the Ribera‘s Palace (16th century)
Looking through the different monuments of Bornos, the gardens at the Ribera’s Family Palace is one of the most attractive places in Bornos and many visitors come with the main purpose of visiting them.
From the end of the Christian Reconquest, a great change takes place among the Spanish nobility. The nobleman warrior per excellence becomes an educated and modern nobleman, patron of artists, interested in art and culture in its most diverse manifestations. D. Fadrique Enríquez de Ribera (1st Marquis of Tarifa), departed from Bornos on a pilgrimage to the Holy Land during the years 1518 and 1520 making a tour around Europe, more specifically Italy which he crosses twice, and achieving a great knowledge of the Renaissance Style; on his return he introduces these innovative ideas to his properties in Andalusia, being especially favoured the palaces of Bornos and Seville.
Bornos is the big beneficiary of this evolution of the Ribera’s Family, which is exemplified in the transformation of the Castle of Bornos, designed for defence, into a Palace richly decorated with works of art from Italy created by the hands of renowned artists who were brought to the palace for the purpose, like Benvenuto Tortello and Giuliano Meniquini. Another palpable example of this transformation is manifest in the large number of buildings and institutions founded in Bornos in the same period of time, as for example the Convent of Corpus Christi, or the Blood School.
The garden is part of this expansion of the 16th century and the facts, that its creation took place at this time of historical artistic change, that the artists who worked in its construction were Italian, also that the gardens have remained a private property with restricted access until mid 20th century (today is owned by the city and opened to the public), and finally due to Bornos not having started until recently a serious promotion of the historical and cultural richness of this villa, make the garden of the Palace of the Ribera a hidden jewel unknown by many.
The Garden’s features
This Orchard presents unequivocal Renaissance characteristics which without reaching the purity of the style of Villa Belvedere (1503) in Rome or the grandeur and beautiful complexity of the Boboli Gardens (1600) in Florence, offers an enchanting example of this style of garden which is quite unusual in Andalusia.
The characteristics defining this garden are as follows:
- The evident close relationship between the main building and the garden.
- Its design is of a regular and geometric shape, distributing the space in symmetry to a geometric axis.
- The land is partitioned in different levels of successive terraces connected by steps which level out the gentle slope of the ground. In this case four different levels can be appreciated thanks to the steps and the trimmed hedges.
- The streets are straight and intersected, the linear shapes predominating over the circular ones which, although to a lesser extent, also appear. This geometry is reinforced in some parts of the garden by the floor paving designs made with washed pebbles, possibly from the same era as the garden.
- Natural materials and plants are considered one more element of construction, giving them shapes in such way that nothing retains its original conformation. In contrast, you can see flowers (roses, pansies...), introduced, as in all Andalusia, by Arab reminiscences.
- No part of the garden seems to have been left to chance
- Each space has a specific function, the artificial elements predominating over the natural.
- The vegetation is limited to evergreen foliage plants, which can be pruned and shaped in specific patterns and sizes. Along the years other deciduous species have been introduced alongside the original vegetation.
- There are characteristic elements of the Roman period: statues (logically and unfortunately, the owners of the Palace took with them the magnificent statues that could be seen here, and some of these are seen in the House of Pilates in Seville); shallow grottoes and artificial caves made of limestone (only two are preserved) where was recreated the aquatic mythological world with statues of nymphs and water games; porticoes (in particular, the archway which communicates the Palace with the Garden); loggias (this is one of the most interesting features of the garden, as it is a Pompeian “Imafronte” unique in Andalusia, where the statues referred to above were placed along with flowerpots, planters and balustrades).
- Water is used as a decorative motif and always appears in artificial features, following a straight course forming waterfalls, pools and fountains. You can palpably observe the great importance water has in this garden because there are several pools; the watercourses are now hidden or lost and also seems very likely there once existed a Salpigi system (valves that were triggered by stepping on a membrane, shooting up jets of water to the sudden surprise of those who were walking around the different streets of the garden).
- Introduces curiosities such as water games, sophisticated decorations or scenarios, a secret garden disappeared in the most part,although there still remains the pool where according to legend the Lady of the Castle bathed (to clean her body) and then went into the chapel attached to the garden (to clean her soul).
With regard to plants species, with the passage of time some species that are not from the period of construction have been introduced; among the original flora we can mention the Boxwood (Buxus Sempervirens), Laurel (Laurus Nobilis), Rosemary (Rosemarinus Officinalis), Ivy (Hedera Helix), Myrtle (Myrtus Communis), and Cypress (Cupressus Sempervirens). All the above made up the typical flora in any Renaissance garden; it is also worth mentioning two Magnolia trees which are centenaries; these and a variety of Jasmines, including the Night Jasmine, fill Bornos’ summer nights with rich captivating essences.
(Cupressus Sempervirens). All the above made up the typical flora in any Renaissance garden; it is also worth mentioning two Magnolia trees which are centenaries; these and a variety of Jasmines, including the Night Jasmine, fill Bornos’ summer nights with rich captivating essences.
In the pools there are Water Lilies of great antiquity. Furthermore we find here two huge bushes of Chinese Orange Blossom, a Jacaranda tree, several Washingtonian Palm trees (in its two varieties, robust and fan palm), a different variety of Rose Bushes and the also remarkable presence of Pansies (the famous "cat’s face flower"), which like the water lilies are very old. There also are a lot of Orange trees (of modern introduction).
-
The Loggia (Unique in Andalusia)
The Loggia (Unique in Andalusia)
Etymologically a Loggia is a gallery or succession of arches.
Of this loggia, we can say that after the completion of the Renaissance garden of the Palace of the Ribera the Lords of Bornos built an outdoors art gallery; a private museum for their exclusive enjoyment or to proudly impress their guests with those jewels that were the 1st century Roman statues, restored by Giuliano Meniquini, or with those newly sculpted by him with the more pure and perfect forms of the Italian Cinquecento.
Years later, when some of the Infants of the Ribera Family were educated in Bornos, these sculptures would be useful when their preceptors put beautiful examples of Greek and Latin mythology, so bringing to life the cold marble and alabaster forms.
When we say that this is the only Loggia in Pompeian style in Andalusia, we refer to a balanced and brilliant architectural composition of Benvenuto Tortello: a succession of arches topped with a Classical Roman frieze (although of a clear Greek inspiration) ornamented by alternating triglyphs and metopes.
Tortello came to Spain from Italy called by the Ribera’s to take charge of the construction of new buildings in their lands, as well as to improve or restore the existing ones: with a very distinct purpose, to import the most recent trends of the Italian Renaissance.
The Ribera’s helped create a growing interest for the arts and the letters among the Andalusia nobility.The architect Tortello became very well considered in Spain among his contemporaries; and, apart from his works in Bornos, is outstanding his execution of the façade of the Town Hall of Seville in San Francisco Square.
The statues that were housed in this Loggia are currently kept by their rightful owners in the House of Pilates in Seville and they have been declared as Artistic Heritage of Andalusia.
Therefore this Loggia now represents an evocative place in the Gardens of the Castle-Palace of the Ribera’s in Bornos, a renowned setting of great historical and artistic value.
-
Parish Church of Santo Domingo de Guzman
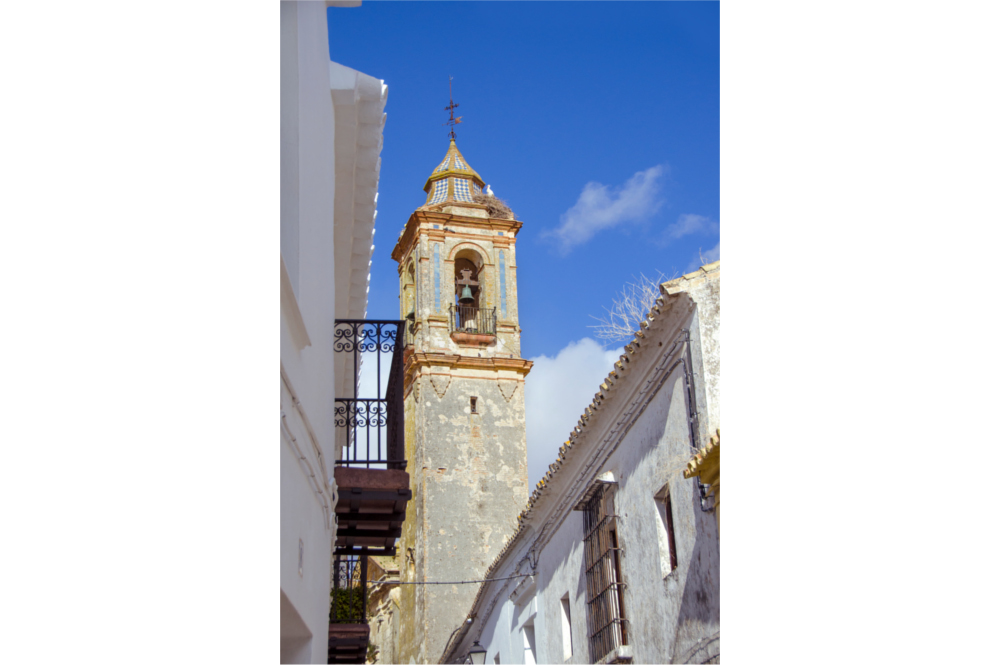
Parish Church of Santo Domingo de Guzman
The architectonic features of this church belong to two different styles: On the one hand an already greatly reformed primitive Gothic, and on the other the Baroque which influence invaded the entire Church. The date of its construction is unknown but, if we accept the theory of Fray Pedro Mariscal of San Antonio, may be assumed that it was built in the late 15th, or early 16th, century. What is certain is that in 1559 Hernán Ruiz (Grand Master of Seville Cathedral) signed a contract to remove and change "the four old pillars and the arches support stones, pebbles, lime and sand". The existing four columns of the temple are not those that Hernán Ruiz pledged to do, since in the 17th century a great amount of refurbishing works were carried out.
The records found of testamentary provisions by some people, requesting to be buried in the Church of Santo Domingo, and the existence of the pillars prior to signature of the contract by Hernán Ruiz, is what makes us date this building as a 15th or 16th century building.
The most valuable piece of this church, archaeologically speaking, is the stone that is situated in its facade, embedded to the right of the main door.It says:
HIC. RELIQVIAE. SACORV.
MATRIUM. ID. SC. TOME.
SC. DIONISI. SACORVM. COSME.
ET. DAMIANI. SC. AFRE.
SC. SEBASTIANI. SC. SABAE.According to Rodrigo Caro, there is a part missing at the beginning, so what can be read there now tells us that there were buried the relics of the holy martyrs: St Tome, St Dionysius, St Cosme, St Daniel, St Afra, St Sebastian and St Sabas. Attached to the façade, is a 31 metre-high Bell Tower built in 1792.
In the interior, however, the church is full of artistic treasures. We can highlight the Main Altarpiece, of Baroque style; it is constituted by three sections of two levels with niches, separated by Solomonic columns. The niches of the side sections are occupied by sculptures representing the four evangelists and the bishops Saint Isidoro and Saint Leandro of Sevilla. One of the niches in the central section houses a baroque sculpture representing the Immaculate Conception, above her there is a figure of St Dominic and in the section below there is a 17th century wood carving representing the Jesus Child which is attributed to La Roldana.
The Sanctuary Chapel keeps a, very much worshipped, beautiful image of Our Lady of the Rosary with the infant Christ asleep in her arms, and holding a beautifully carved half orange, with carved laced work and plaster moulded flowers. As for the image we ignore the name of the sculptor who made it but must have been a good master otherwise he would not have achieved such great beauty and pallor that make a jewel of this image. As for the holy patron Saint Laureano we can not say the same, however we find that his patronage is well documented; he was elected as local patron by popular demand, albeit not solemnly confirmed until September 19 September 1888, by Leon XIII.
-
Calvary Chapel
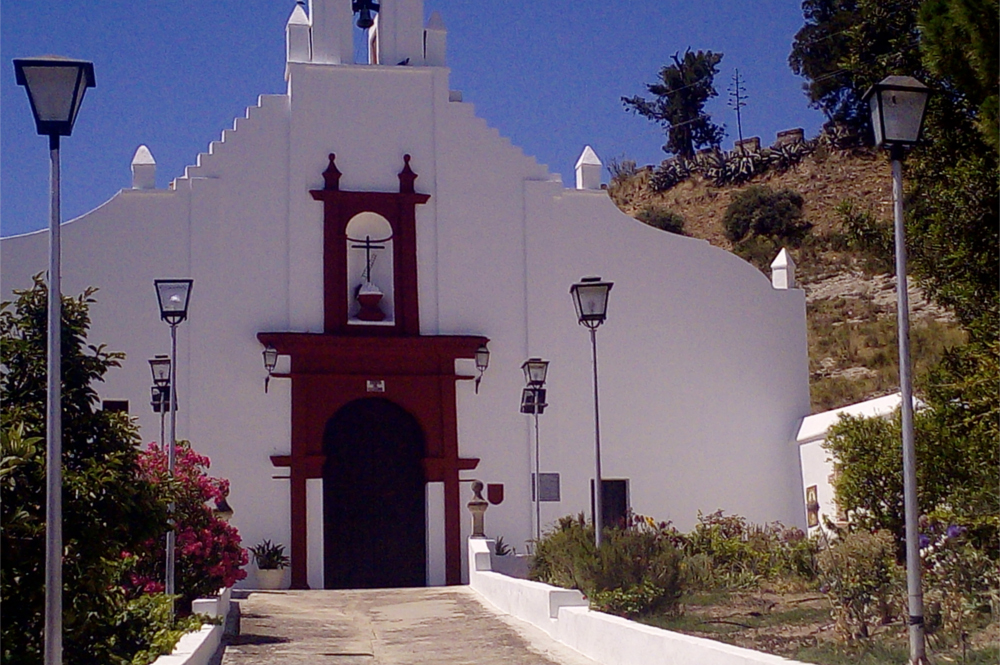
Calvary Chapel
According to father Mariscal, “the Chapel of the Calvary was mainly built with the donations and request of some devotees of this villa of the surname Soto”. Furthermore “In around 1696, the hermit called Brother Mendoza and born in Cordoba, was admitted into the lodge attached to the chapel; who, with the alms he collected from the villagers, added another room to the Chapel; it was opened on the centre of the back wall and shaped like a quarter sphere. He received great amounts of building materials and much help with his daily livelihood from San Jerónimo’s monastery. He was affected with a final disease when his project was reaching perfection”.
According to the Bornense historian Manuel Barra, despite Father Mariscal’s statements, the truth is that who constantly dealt with Brother Mendoza’s needs were the Franciscans of the Convent of San Bernardino de Siena. So much so, that they performed a Via Crucis (similar to the one that Don Fadrique Enríquez de Ribera had instituted from the Monastery of the Jeronimo’s), starting from the door of their Convent to the Ermita del Calvario (Calvary Chapel); some crosses and chapels that marked the Via Sacra Stations still remain and are still much visited on Fridays, but especially on Lent Fridays.
Stands out the triangular facade offering a beautiful niche topped with a typically Baroque belfry. In this shrine is worshiped a beautiful image of San Francisco de Paula, which dates from the first half of the 18th century. Other deserving images venerated in this chapel are: Santa Rosa de Viterbo (16th century); St. John the Evangelist; an image of the Virgin under the patronage of “Mary Most Holy, Our Sorrowful Lady of Solitude”; and other images of lesser merit but still worthy. We also find here paintings of great interest, as is a 16th century scene of Jesus Being Taken Down From The Cross, of Italian school and which in the past was kept in the chapel of the hospital-asylum, The Blood School.
In the 16th century, Don Diego Alvarez, neighbour of Bornos, left instruction in his will for the foundation of The House-Hospital Of The Resurrection Of Our Lord Jesus Christ and also a church.
The temple, which is all that remains of the old hospital, appears covered by an extraordinary Mudejar style coffering. The chapel also keeps a golden altarpiece of Baroque style with niches and Solomonic columns.
-
Church of the Resurrection
Church of the Resurrection
In the sixteenth century, Don Diego Álvarez, neighbor of Bornos, arranged in his testament the creation of a house-hospital of the resurrection of our Lord Jesus Christ and a Church. The temple that is the only thing that remains of the old hospital, appears covered by an extraordinary Mudejar coffered ceiling. In addition it conserves a golden altarpiece of baroque style with niche and salomonic columns
-
House of the Cilla
House of the Cilla
Dated 1781, was the place where the tithes for the church were deposited. Well kept and preserved there stands out its pink wall with a stone framed doorway topped by "The Giralda Tower and the Lilies", both symbols of the Roman Catholic Diocese of Seville.
It is currently a private property and its interior has been remodelled and converted in a luxurious and comfortable dwelling.
-
The Arch Mill
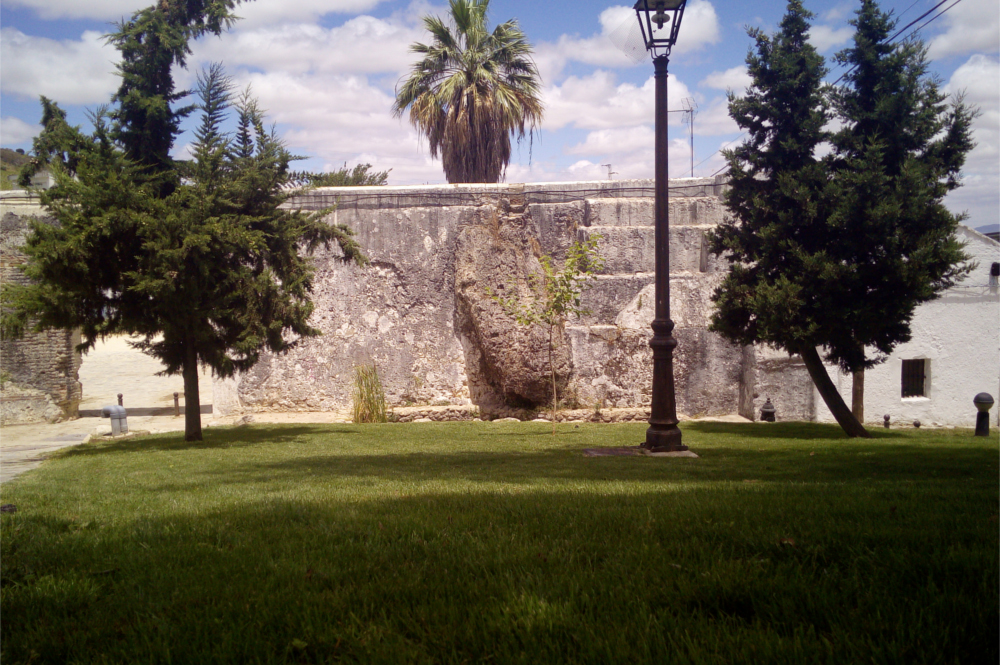
The Arch Mill
This mill forms part of a series of hydraulic constructions along the "Ribera de los Molinos" (The Mills Riverbank) there were at least ten Mills constructed around the 16th century, some of them even from Arab origin, which supplied water to the whole town and the abundant orchards of Bornos.
This building, popularly known as The Wide Mill, is one of the best preserved sections of this waterway and corresponds with the Leverage of the typical arches mills; the Leverage is the architectural resource that allows the right slope to provide an adequate height for the vertical drop of the water into the bucket; and the Leverage of this mill was built by way of two large, quite unique arches, with buttresses. The spillway is the gate to regulate the amount of water that flows into the bucket and is striking the accumulation of limestone concretions on the spillway door of this mill, a clear proof of the number of centuries of good service. We can appreciate the bricks covering its interior and the magnificent buttresses.
